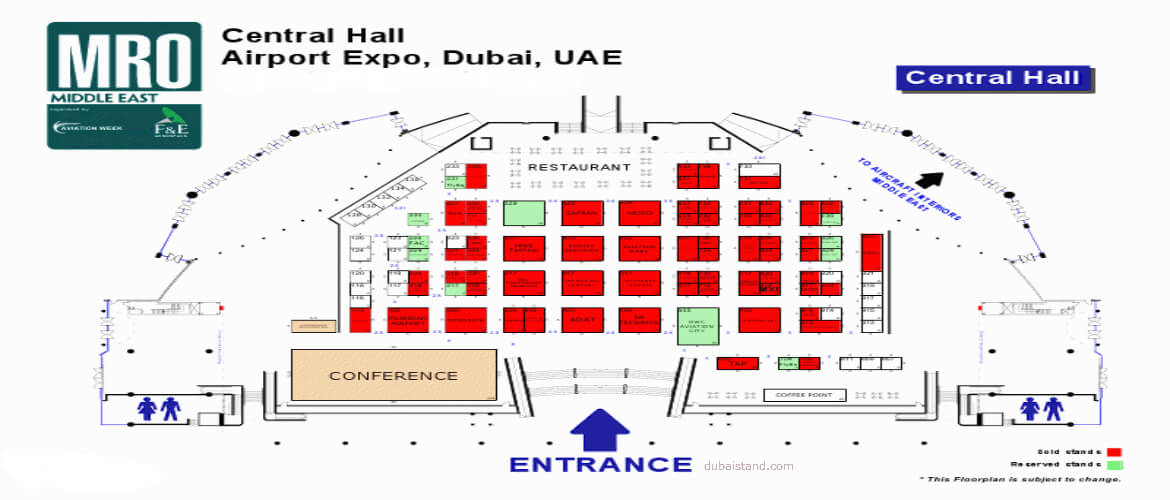When beginning the exhibition stand design process for your exhibition, there are many important details to consider. The most important of these is your stand location, and your designer will need an exhibition floor plan with your location clearly marked on it.
Your stand location determines the position of your stand within the assigned hall or venue space, as well as the dimensions from all sides. This is why it is a critical factor in beginning the design process.
Once you have confirmed your stand space with the show organisers, they will provide you with an exhibition floor plan. This floor plan will show you where your stand is located, and based on this crucial information, the stand designer can start preparing a design concept.
Why exact stand location matters
Just knowing stand dimensions without a precise location is not necessarily sufficient to prepare a design concept that is both suitable to your requirements and accurate according to its confirmed location. The exact exhibition stand location will enable the designer to consider the position of your stand compared to other exhibitors.
For example, perhaps your space is a square shape and another company is neighbouring your stand on one side. This means there is one side of your stand on which a wall will have to be built – and your stand location within the floor plan will determine which side that is on.
Additionally, the floor plan will indicate which direction your stand is facing, and its proximity to the exhibition entrances/exits. These details will guide the designer to create an ideal layout which attracts maximum visitor flow according to the relative position of the stand within the hall space.
How a floor plan helps to estimate stand design cost
The floor plan can also indicate budget in some instances, especially if the stand is a custom exhibition stand.
For example, if a stand is closed on 3 sides with its back against an exhibition hall and 2 other exhibitors are neighbouring on the sides, the construction of required walls will inevitably increase budget.
If, however, the same stand were located in the corner of an exhibition hall with its back against the wall and only 1 exhibitor on its side, only 2 sides would be closed, which means less walls would have to be constructed and therefore the cost would be less.
Importance of floor plan for stand decoration
In terms of decorating shell scheme stands, which is generally more cost-effective than customised stand design, the floor plan would indicate the number and location of necessary walls required for the booth design. This information is useful in seeing which wall space is available for decorating (with marketing graphics, for example) in order to maximise branding.
Top tips:
- Make sure you have the latest floor plan from the show organisers so that the design can be accurate from the beginning
- If your stand location changes for any reason, make sure your stand designer has the latest floor plan to make the appropriate changes if required
Have you booked your stand?
- If you would like us to create an exhibition stand design at your next trade fair, contact us to discuss your stand project


Pingback: How To Choose The Right Exhibition Stand Design ⋆ Dubai Stand